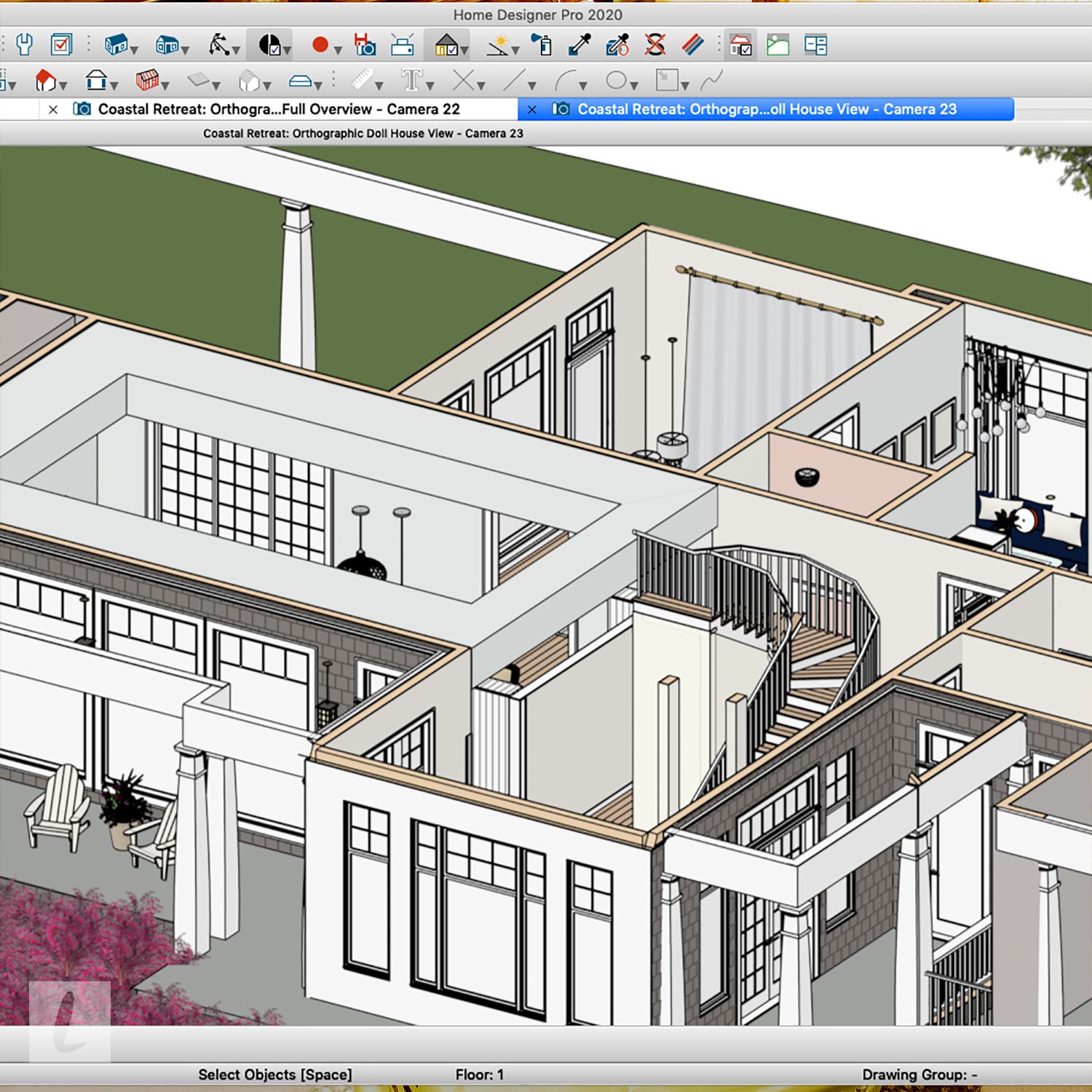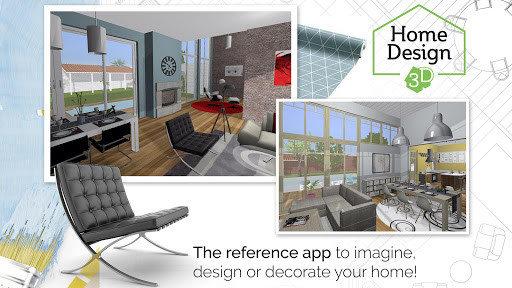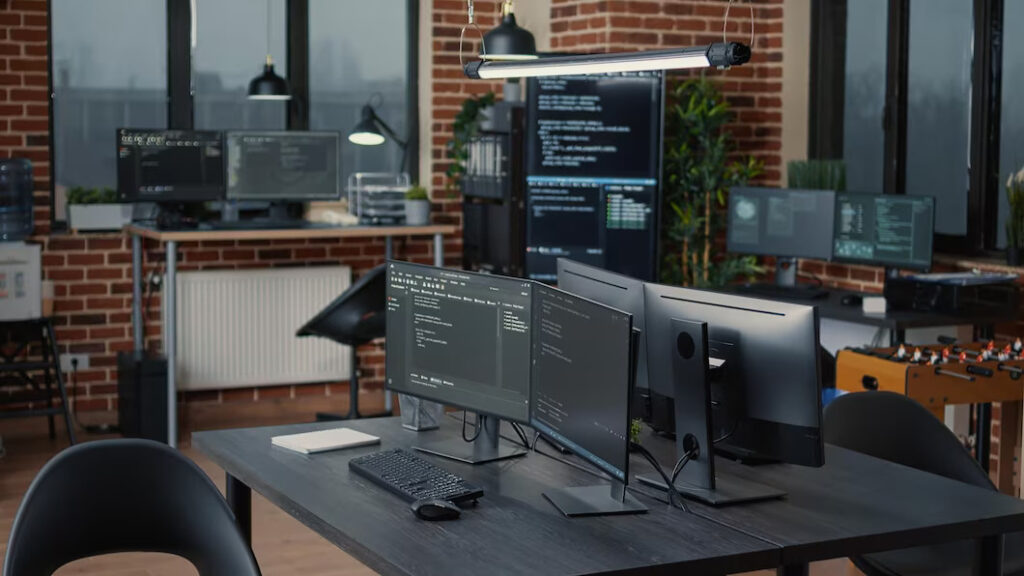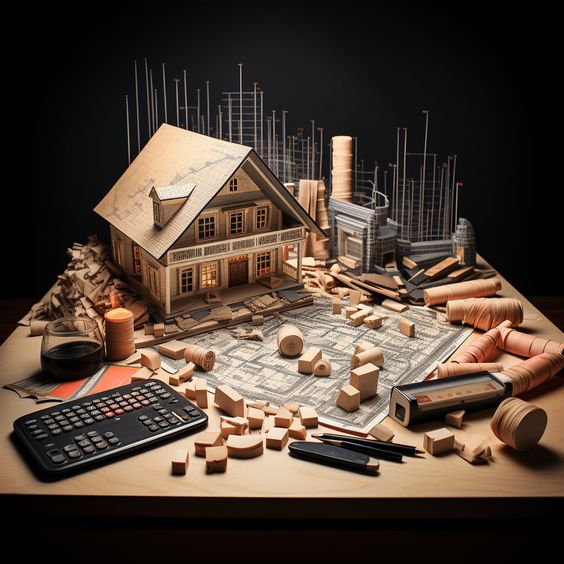Homes and Gardens Design
Better Homes and Gardens offers a few design software options for home design and landscaping, including:
-
Home Designer Suite:
This software is a comprehensive home design and remodeling tool that allows you to create 3D models of your home and experiment with different layouts, materials, and furnishings.
-
Home Designer Interiors:
This software is geared toward interior design and decorating. It includes tools for creating floor plans, designing kitchens and bathrooms, selecting colors and materials, and more.
-
Garden Planner:
This software is designed specifically for planning and designing gardens. It includes a library of plants and tools for creating garden beds, paths, and other features.
All of these software options are available for purchase on the Better Homes and Gardens website, and they come with detailed tutorials and customer support.
1. Home Designer Suite:

With Home Designer Suite, you can create floor plans, design kitchens, and bathrooms, select materials and colors, and even create landscaping plans. The software comes with a wide range of tools and features, including:
-
CAD tools for creating precise floor plans and elevations
-
A 3D modeling tool for creating realistic renderings of your designs
-
A library of pre-designed objects, materials, and textures to choose from
-
A tool for creating custom roof designs
-
A lighting design tool for creating realistic lighting plans
-
A terrain modeling tool for designing outdoor landscapes
The software is easy to use, and it comes with video tutorials, a user manual, and a support team to help you get started. Home Designer Suite is available for purchase on the Better Homes and Gardens website, and it is compatible with both Windows and Mac operating systems.
-
CAD tools for creating precise floor plans and elevations
Some of the CAD tools available in Home Designer Suite include:
-
Dimensioning tools:
These tools allow you to add dimensions to your floor plan or elevation, including linear dimensions, radius dimensions, and angular dimensions.
-
Room planning tools:
These tools allow you to create and modify room shapes and sizes, add doors and windows, and adjust room height.
-
Symbol tools:
These tools provide a library of pre-designed symbols for doors, windows, furniture, appliances, and other objects to help you quickly create your floor plan or elevation.
-
Text tools:
These tools allow you to add text annotations to your drawings, including room labels, dimension labels, and notes.
-
Layer management tools:
These tools allow you to create and manage multiple layers in your drawing, which can help you organize your design and make changes more easily.
With these CAD tools, you can create professional-quality floor plans and elevations that are accurate and detailed, helping you to visualize your home design project more effectively.
-
A 3D modeling tool for creating realistic renderings of your designs
The 3D modeling tool in Home Designer Suite allows you to:
-
Create a 3D model of your home design project
-
Add textures, colors, and materials to your model
-
Adjust the lighting and shadows to create a realistic environment
-
Add furniture, appliances, and other objects to your model
-
Create different views and perspectives of your design
-
Create a virtual walkthrough of your design, allowing you to experience your space in 3D.
The 3D modeling tool is easy to use, and it provides a realistic representation of your design, helping you to make informed decisions about your home design project. With the 3D modeling tool, you can experiment with different design options and visualize the final result before starting the construction or remodeling process.
-
A library of pre-designed objects, materials, and textures to choose from
The library of pre-designed objects, materials, and textures allows you to:
-
Quickly add objects to your design:
Instead of creating every object from scratch, you can choose from the library of pre-designed objects and quickly add them to your design. This saves you time and effort and helps you to focus on the overall design of your space.
-
Visualize your design with realistic textures:
The library of materials and textures includes a wide range of options, including different types of flooring, wallpaper, tile, and more. This helps you to visualize your design with realistic textures and choose the materials that best fit your design goals.
-
Create a cohesive design:
The library of pre-designed objects and materials allows you to create a cohesive design that flows throughout your space. You can choose objects and materials that complement each other and create a unified look for your home design project.
The library of pre-designed objects, materials, and textures in Home Designer Suite is customizable, allowing you to add your own items and materials to the library. This gives you even more control over your home design project and helps you to create a truly unique space.
-
A tool for creating custom roof designs
With the custom roof design tool in Home Designer Suite, you can:
-
Create a roof of any shape or size:
You can create a custom roof design by adjusting the pitch, height, and shape of the roof. This allows you to create a roof that fits the specific needs of your home design project.
-
Add dormers and skylights:
The tool also allows you to add dormers and skylights to your roof design, providing additional light and ventilation to your space.
-
Adjust the roof materials:
You can choose from a variety of roofing materials, including shingles, metal, tile, and more. You can also customize the color and texture of the roofing materials to fit your design goals.
-
Create complex roof designs:
The tool allows you to create complex roof designs, such as roofs with multiple pitches or roofs that intersect at different angles. This gives you the flexibility to create a truly unique roof design for your home.
The custom roof design tool in Home Designer Suite is easy to use and allows you to create a roof design that complements the overall style and architecture of your home design project.
-
A lighting design tool for creating realistic lighting plans
With the lighting design tool in Home Designer Suite, you can:
-
Add light fixtures:
The tool includes a library of pre-designed light fixtures that you can add to your design, including ceiling lights, wall sconces, floor lamps, and more.
- Adjust the brightness and color temperature: You can adjust the brightness and color temperature of each light fixture to create the desired effect in your space.
-
Control the direction of the light:
You can control the direction of each light fixture, allowing you to highlight specific areas or objects in your space.
-
Create a lighting plan:
The tool allows you to create a lighting plan for each room in your home design project, ensuring that your space is properly lit and functional.
The lighting design tool in Home Designer Suite is easy to use and allows you to create a lighting plan that enhances the overall design of your space. By experimenting with different lighting options, you can create a space that is both functional and visually appealing.
-
A terrain modeling tool for designing outdoor landscapes
With the terrain modeling tool in Home Designer Suite, you can:
- Create a terrain model: You can create a terrain model of your property, including hills, valleys, and other natural features. This allows you to see how your outdoor space fits into the natural landscape and how different landscaping options will affect the overall look and feel of your property.
-
Add landscaping elements:
The tool includes a library of pre-designed landscaping elements, such as trees, shrubs, flowers, and other outdoor features. You can use these elements to create a custom landscape design that complements the overall style and architecture of your home.
-
Design outdoor living spaces:
You can use the terrain modeling tool to design outdoor living spaces, such as patios, decks, and outdoor kitchens. This allows you to create a functional and comfortable outdoor space that you can enjoy with family and friends.
-
Visualize your design:
The tool allows you to create realistic renderings of your outdoor landscape design, allowing you to see how your space will look and feel once it is complete.
The terrain modeling tool in Home Designer Suite is easy to use and allows you to create a beautiful and functional outdoor landscape design for your home. By experimenting with different landscaping options and outdoor living spaces, you can create a space that meets your specific needs and complements the overall design of your home.
2. Home Designer Interiors:

With Home Designer Interiors, you can:
-
Create accurate floor plans and elevations
-
Customize room sizes and shapes
-
Choose from a library of furniture, fixtures, and appliances to design your rooms
-
Experiment with different colors and materials for walls, floors, and surfaces
-
Add lighting fixtures and control the lighting in your designs
-
Visualize your designs in 3D and create realistic renderings of your spaces
-
Create a shopping list of the items you need to purchase for your design
The software is easy to use, and it comes with a user manual and video tutorials to help you get started. Home Designer Interiors is available for purchase on the Better Homes and Gardens website, and it is compatible with both Windows and Mac operating systems.
3. Garden Planner:

With Garden Planner, you can:
-
Design and plan your garden using a simple drag-and-drop interface
-
Choose from a library of plants and trees, including vegetables, herbs, flowers, and shrubs
-
Experiment with different layouts and plant combinations
-
Create custom garden beds and borders
-
Add garden structures such as fences, paths, and water features
-
Customize plant spacing, colors, and sizes
-
Generate a planting schedule to help you plan your garden throughout the year
The software is easy to use, and it comes with a user manual and video tutorials to help you get started. Garden Planner is available for purchase on the Better Homes and Gardens website, and it is compatible with both Windows and Mac operating systems.









